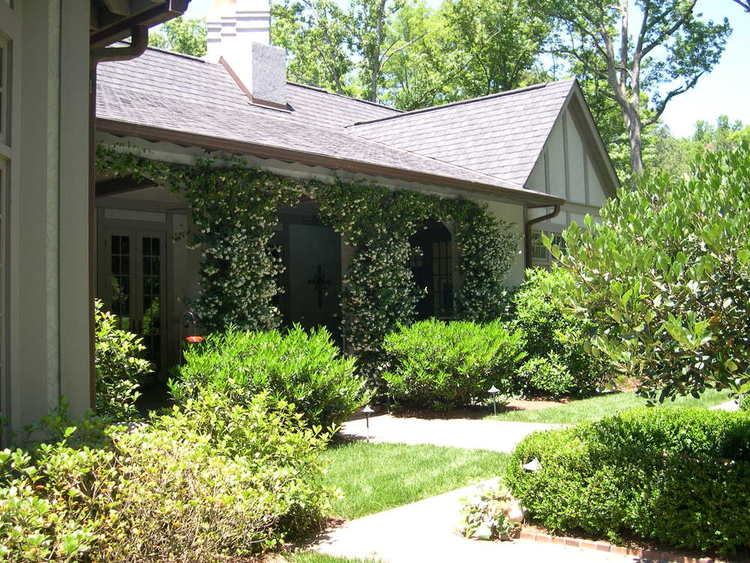1
2
3
4
5
6
7
8








Custom Residential & Landscape Design
Combining a garden pool with one for swimming was the goal of the design. The length of the pool is accentuated by establishing a sculptural focal point at its far end. Corners were removed from the rectangular shape to create planters and landscaping that closely surround the water. A loggia on the rear of the house and a terrace to one side of the pool provide sun and shade seating in the garden.
Custom Residential & Landscape Design
Powered by Squarespace